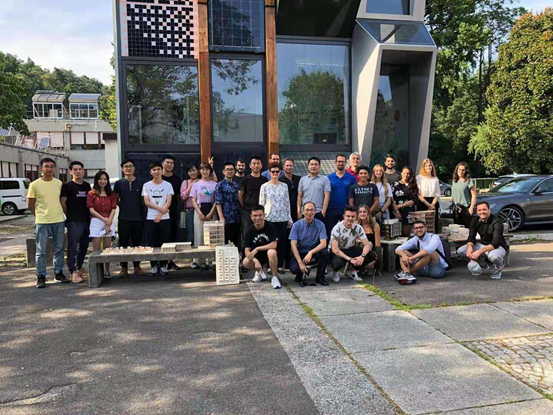The Workshop on Sustainable Architectural Design and Energy Consumption between China and Switzerland was successfully held
2019-08-14 |hufei
Text:
On July 05, 2019, a total of 12 teachers and students fromZhejiang University went to Switzerland. With about 30 teachers and studentsfrom the Department of Architecture, Southern University of Applied Science andTechnology, Switzerland, and architects from the Architectural Design Instituteof Zhejiang University, the second stage of a two-week Sino-Swiss joint designand research workshop was started: energy consumption simulation, indoorthermal comfort analysis and projects. Final report. On July 19, the participantssuccessfully completed the second stage of the results defense in the lecturehall of Southern University of Applied Science and Technology in Switzerland.
Summary of Workshop 2019
Centralized working hours of Hangzhou Design Camp, China: 13April 2019-26 April 2019
Centralized working hours in Lugano Design Camp, Switzerland:05 July 2019-19 July 2019
Design Topic: Sustainable Building and Residential Design andEnergy Consumption Research
Participating universities and institutions: Zhejiang University(ZJU), Southern University of Applied Science and Technology (SUPSI),International Design Center of Architectural Design Institute of ZhejiangUniversity (UAD/IDC)
Participating teachers and architects: Ge Jian, Yang Yi, HeYong, Wang Hui, Wu Jindong, Menge, Nicola Probst, Francesco Frontini,GiusiFrancesca Mombelli, Desmond Loren Delanty
Subject Setting
Students are required to build a low-carbon community on acanal base of about 30,000 square meters. Each basic residential unit requires studentsto determine the type and composition of internal residents. Throughappropriate adjustment, the climate conditions and living habits of Lugano andHangzhou can be satisfied. On the premise of satisfying passive energy-savingdesign, residential and basic residential units take into account the use ofrenewable energy and meet indoor thermal comfort conditions. Hangzhou PhaseWorkshop focuses on the conceptual planning of residential areas, the designand expression of building functions, forms and energy-saving strategies.Lugano Phase Workshop will deepen and improve the pre-design, while focusing ondemonstrating the feasibility and energy-saving strategies, and then adjust andoptimize the building functions and forms according to the results. When refinethe node sample.
Course organization
This design workshop will mix the students of twouniversities into five groups, each group of 3-4 people, the working languageis English. Design workshops are time-intensive, fast-paced and task-intensive.During the work, the students carried out a rapid analysis, expression andprocessing of the required information. Through the design workshop, we have abetter understanding of the design strategy, expression, method anddemonstration means of low-energy buildings.
In the first stage of the joint workshop (Hangzhou, China),Yang Yi, Dean of the School of Architectural Design, Zhejiang University, andthe founder of the International Design Center (IDC) gave excellent lectures toteachers and students on the related contents. At the same time, he visited theArchitectural Design Institute of Zhejiang University and made a field test onthe energy-saving renovation project of the Institute of Architectural Design.Observe.
The second stage of the Joint Workshop (Lugano, Switzerland)continued the first stage of mixed student formation. During the workshop,SUPSI University teachers gave excellent lectures on urban construction,history, culture and climate characteristics in Switzerland, and led teachersand students to conduct field research. Based on the results of the first stageof work, the students simulated and analyzed the energy consumption of thedesign, and optimized the original design according to the simulation results.In the final reply, Marco Borradori, Mayor of Lugano, Cristina Zanini, MP andEngineer, Luca Colombo, President of Architectural College, Dario Galimberti,Swiss Federal Registered Architect Emanuele, Swiss Federal Registered ArchitectMarta Monti and Albert, Swiss Federal Registered Architect, were invited. OBruno.
With the joint efforts of all of you, this year's JointWorkshop Teaching has been a success. Let's look forward to more wonderfulresults next year!








